Luiyo Vázquez, the art of architecture

Argentina is a country with a proud tradition in architecture, and with such a large number of prominent Argentineans working here in Spain it is a contribution to urban design that Marbella has shared in as well. Among those professionals who have helped to shape Marbella and define its sense of luxury and wellbeing is Luiyo Vázquez, a Buenos Aires born architect with the eye of an artist.
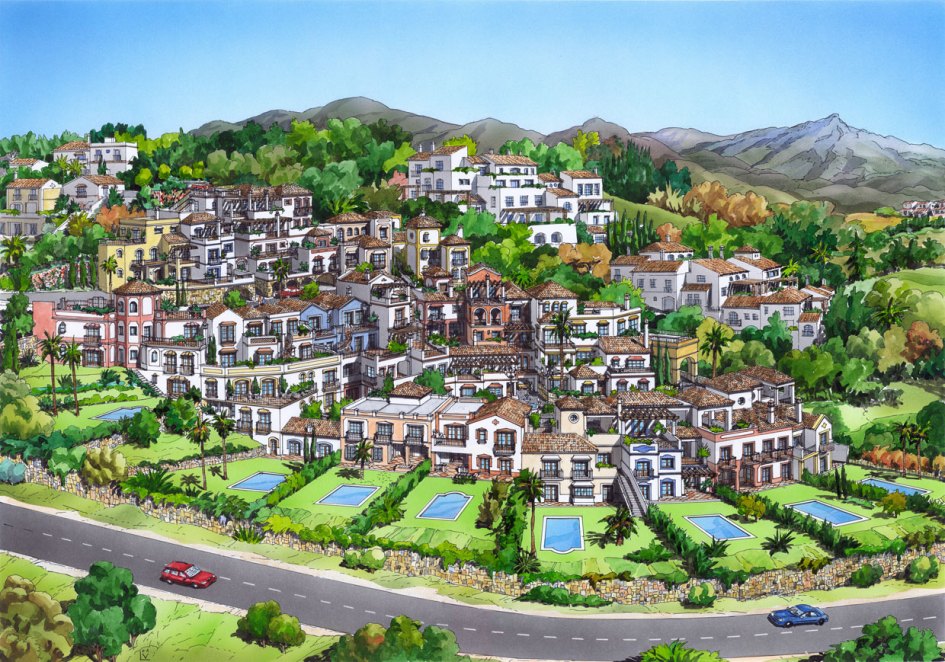
Interested in both art and architecture from a young age onwards, Luiyo is a man in whom the two disciplines come together very naturally and harmoniously. Rather than the construction-based engineering side of the industry however, he soon became specialised in design and an expert in architectural drawing. His technical skill and eye for aesthetic detail has made him not only a fertile source of conceptual and styling ideas, but also a specialist capable of representing the designs of other architects to perfection.
He found a ready market for his work during the boom years in Marbella, and became a highly sought-after professional both as an illustrator and an architect in his own right. As a result, his trademark renderings of new developments, urban projects and villas became a widely recognised sight in Marbella and beyond, establishing a reputation that has not diminished during the building downturn.
The creative process
A product of Argentina’s famed schools of architecture, he is both technical and creative, though more favourable to the latter. “I have always been someone who expresses himself on paper,” says Luiyo, “and while I use and embrace modern technology with more enthusiasm than you might think, my best ideas still come to life with pencil and notepad to hand.”
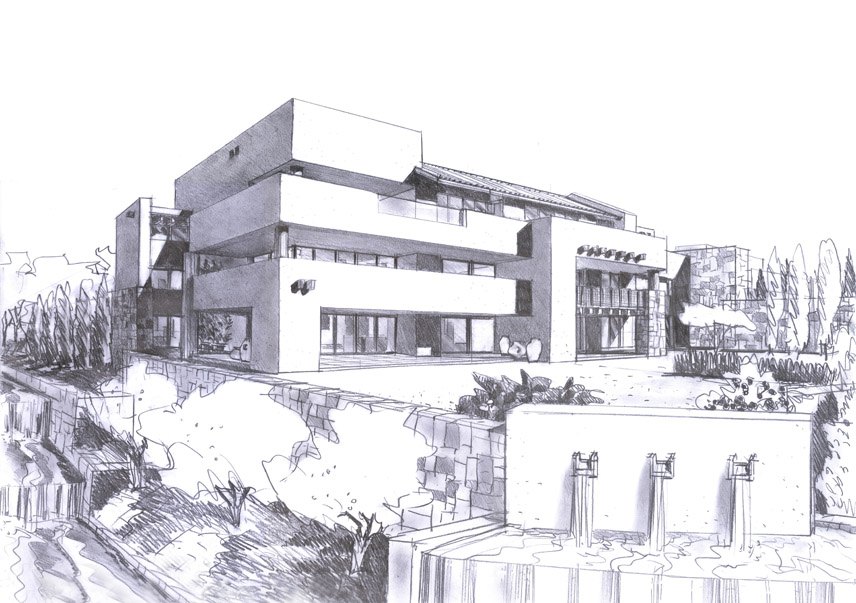
In an era where too many architects have become ‘lazy’ and sacrificed creativity and personalised variety to the templated convenience of the AutoCAD design programmes, here is an architect who uses machines and technology for what they were originally created for: the formalisation and presentation of ideas and design concepts that he arrives at on paper.
“I think that the computer is a fantastic tool, but not ideally suited to the creative design process, as it makes you work within a set framework completing set functions to assemble a design from a reasonably broad but even so limited number of components. It’s like building a kit car, and the process focuses your attention on the mechanical side of the operation, not the creative.”
Since the conceptual stage of a project is where the true design takes shape, Luiyo prefers to let ideas form and evolve as he commits to paper what he sees in his mind’s eye. “Instead of narrowing your possibilities this process helps you to expand, evaluate, and develop the 3D plans in your mind. In my case, at least, my creativity is both stimulated and allowed freedom of expression by this process, and it produces an initial trial-and-error approach that leads to design ideas that are actually better thought out.”
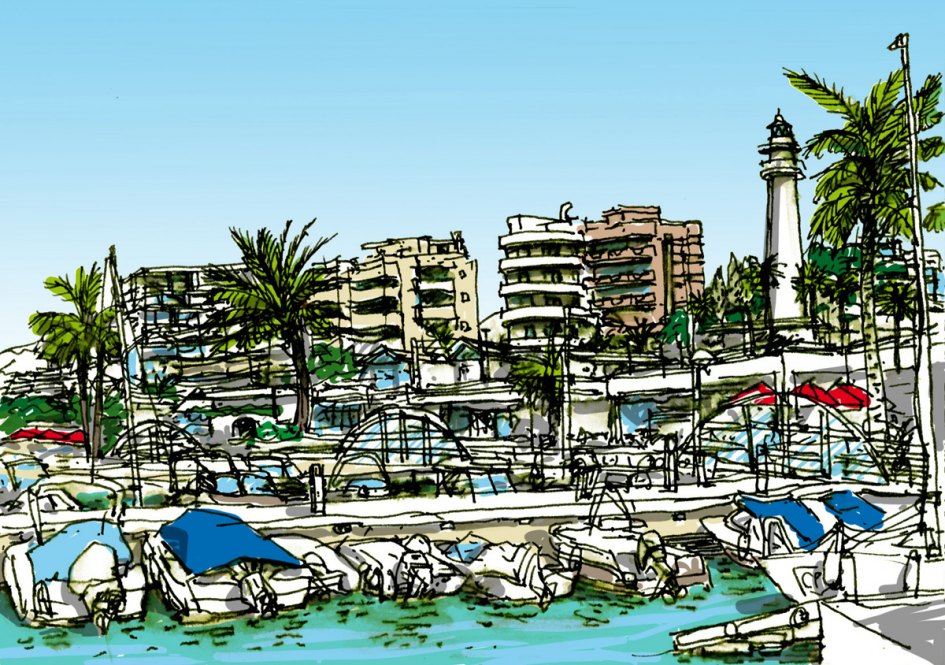
As a result, his designs are not only less rectangular and inanimate than the typical AutoCAD constructions, but also more varied, individualised and adaptable than the often-regimented drawings that come out of an AutoCAD printer.
A romantic perspective
In perfecting a skill that many architects today have lost, or at the very least neglected, Luiyo has developed a specialist expertise that remains highly sought after. “A lot of my work over the years has therefore been for architects instead of end users, and it is this feedback from many different professionals’ perspectives that has also played an important role in keeping the concept of design and creativity alive, and not allowing me to become too set in my ways.”
When asked to create professional architectural representations of new projects, he starts with technical drawings that reflect the visual characteristics, dimensions and proportions of his subject down to perfect detail. He then scans the drawing in and blows it up, using any combination of paint, watercolours, pencils and Photoshop to add colour as well as provide texture and minutiae such as shadows, depth and sky gradations that hint at the orientation of the edifice in question.
“Though these are functional drawings they also have an important marketing role, promoting a project, so you not only have to represent everything accurately but also bring it to life.”
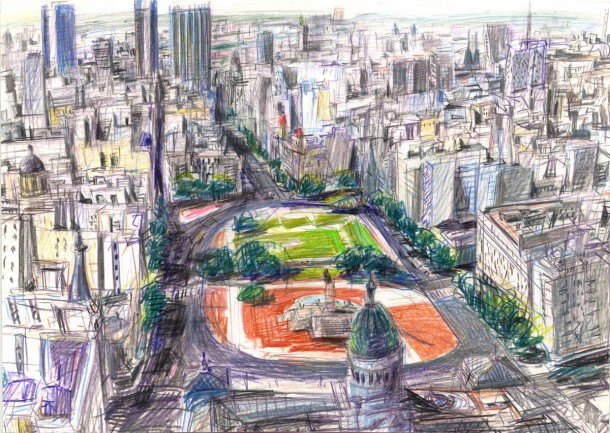
Even when not under commission to create new designs or renderings, Luiyo often takes pen and paper to set down an urban scene. “The styles depend upon the medium I use, but my favourite is simple black graphite pencil on white paper, and representing a complex cityscape or scene with as few lines as possible is a great challenge.” A passion that finds its ultimate expression in abstract painting, the capturing of the detail, fabric and ambience of a busy street in Buenos Aires, a view in Lisbon or a quiet square in a Spanish town, forms a continuous form of artistic expression and source of inspiration for design ideas.
“When I’m drawing like this, battling to get the detail and the feeling of the place right, I begin to form part of the scene that I am drawing, and in so doing it becomes a close-up study of many different architectural styles and urban situations in the cities across the world that I have subjected to close scrutiny whilst drawing.” This ability to see both the individual detail and the overall functioning of an urban environment has found its implementation in a growing number of town planning projects to which he now contributes.
“Again, the ability to visit a site, walk around, take it in and sketch ideas has stood me in good stead when doing this kind of work, and contributing to town planning projects in places such as Ronda forms some of the most fulfilling work I have done to date.” In combining the soul of an artist with that of an architect, Luiyo Vázquez brings a welcome romantic perspective to a field that is all too often about egos and pretention.
Diana Morales, 22 Oct 2012 - News
Related Articles
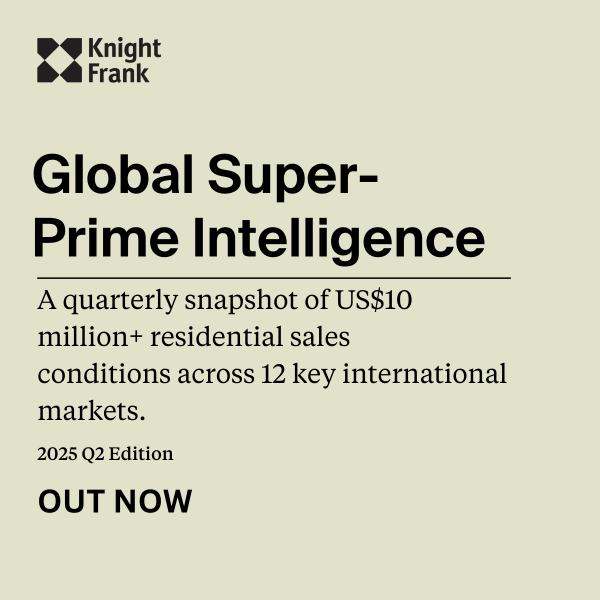
Knight Frank Global Super-Prime Intelligence Q2 2025: Global sales surge by a third
2 min. read · Pia Arrieta
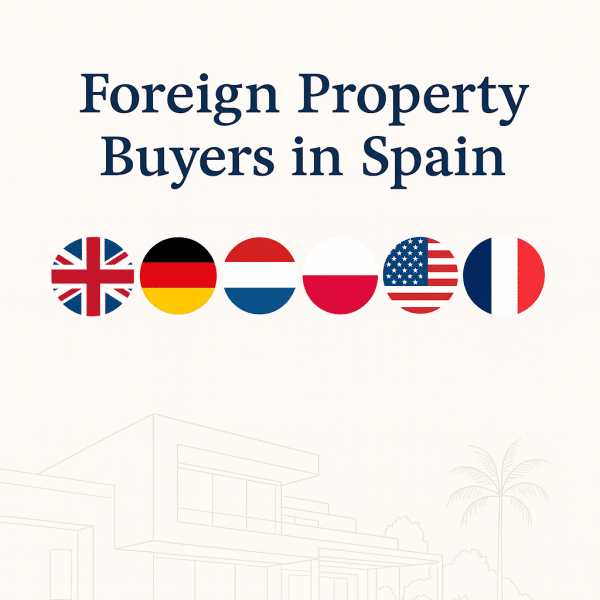
The impact of foreign property buyers in Spain
6 min. read · Pia Arrieta
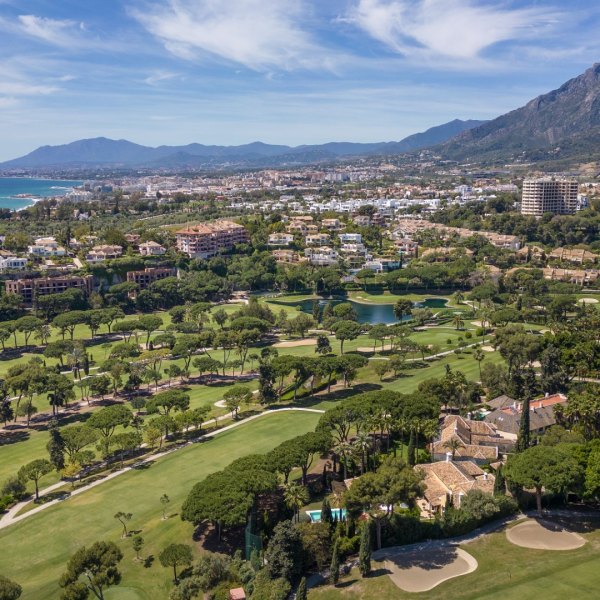
Top emerging areas in Marbella
5 min. read · Pia Arrieta
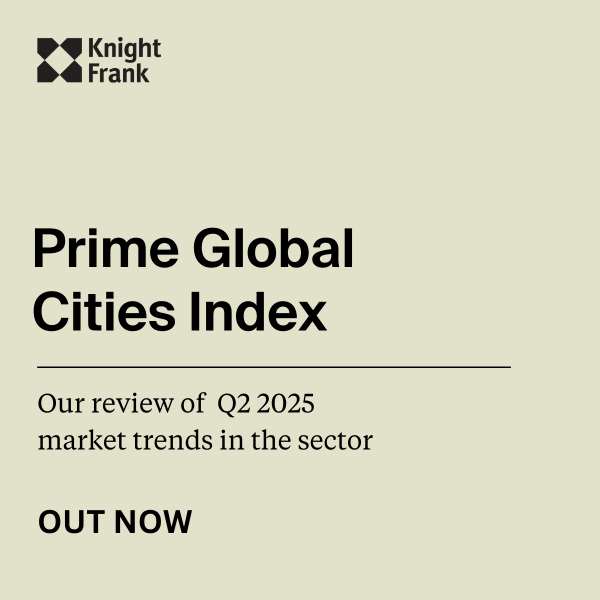
Knight Frank: Prime Global Cities Index, Q2 2025
2 min. read · Pia Arrieta