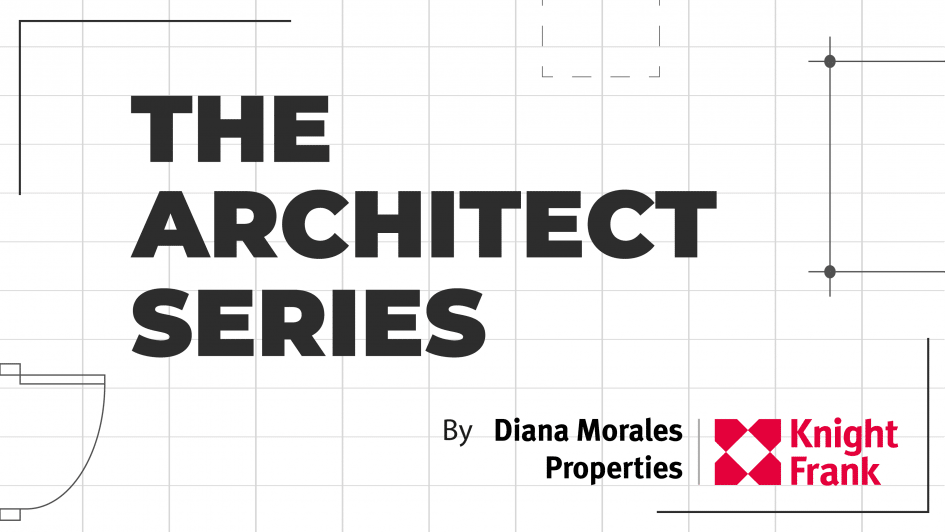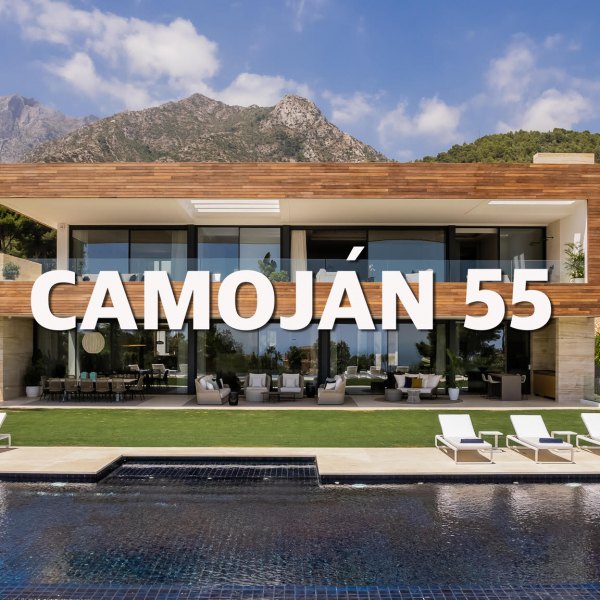Introducing ‘The Architect Series by DM Properties’

We are delighted to present “The Architect Series”, a series of videos where we highlight and recognize the work and care that goes into creating some of Marbella's most beautiful homes and support our outstanding community of architects and designers.
The Architects Series aims to serve as a platform to give a voice to and feature our region's fantastic professionals as well as provide insight into the design and creative process of the architect. To tour a property with its architect provides a wealth of detail and understanding into the property's reason for being through discovering the inspirations and narratives that bring some of Marbella's most stunning properties to life, from conception to habitation.

Pia Arrieta, 07 Feb 2023 - Property - Architect Series
Related Articles

The Architect Series 3: Villa Camojan 55 by Juan Carlos Tortosa
7 min. read · Pia Arrieta