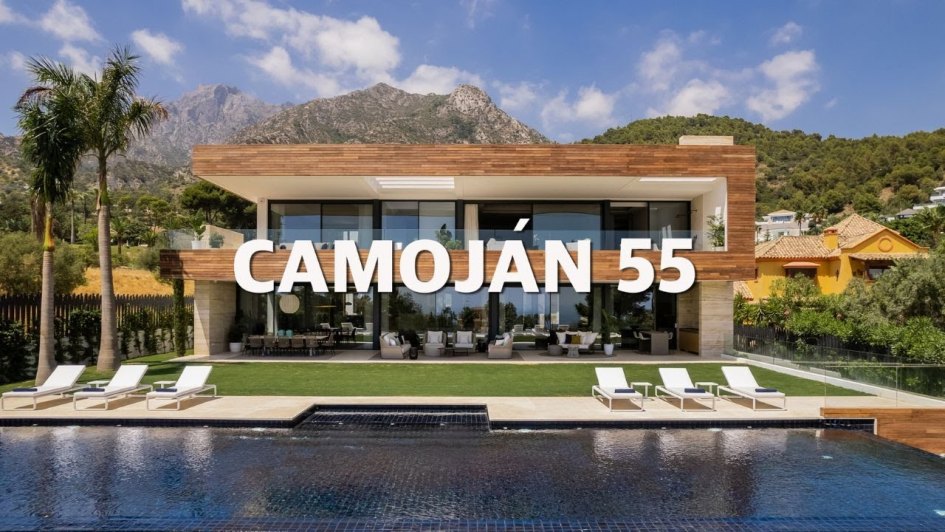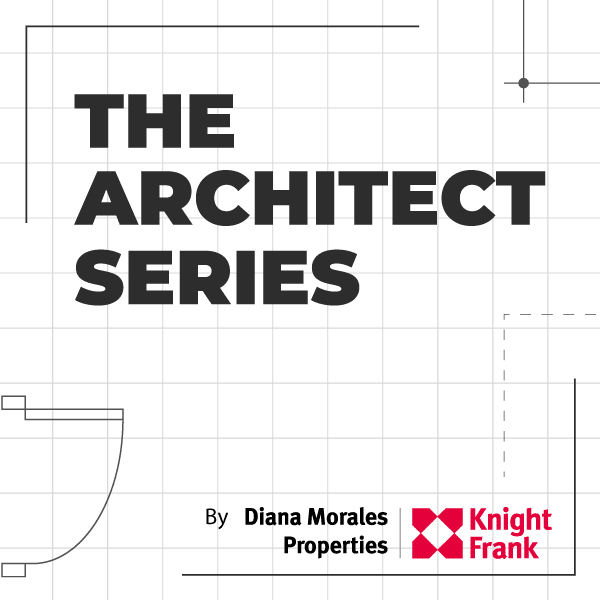The Architect Series 3: Villa Camojan 55 by Juan Carlos Tortosa

We are pleased to present our third episode of The Architect Series, a series of videos where we highlight and recognize the work and care that goes into creating some of Marbella’s most beautiful homes and support our outstanding community of architects and designers.

In this instalment, the architect, Juan Carlos Tortosa, highlights the unique location and natural enclave of the villa in Cascada de Camoján - one of the most prestigious addresses in Marbella Golden Mile - as well as the free-flowing relationship between the interior and exterior spaces. An impressive project where the Vasari Group gave the architects almost total freedom to create a contemporary villa with a strong connection to the environment.
Villa Camoján 55, Cascada de Camoján - Juan Carlos Tortosa
See more details about Villa Camoján 55.
Video Transcription
This villa is located within the Cascada de Camojan urbanization.
It is one of the most prestigious urbanizations in the area, not only in Marbella, but on the whole Costa del Sol.
There are several features that make it unique, especially the natural enclave where it is located, the breathtaking views of the entire coastline and also its proximity, both to the centre of Marbella and The Golden Mile, as well as Puerto Banús.
I am Juan Carlos Tortosa and I am the architect responsible for Villa Camojan 55 for the Vasari Group.
It is a villa of the highest level, with large dimensions and also, as I said before, because of the site, the impressive location with the value of the natural enclave made this a very attractive project for the whole team.
When we were commissioned and we came here to see the plot, it was basically a plot that wasn't built on. It was practically farmland, except in the northern part where there were several trees on the bank of the stream and they have been maintained throughout the project. And basically, it's like starting with a blank page, in other words, it's starting the project from scratch.
A constant that is maintained throughout the project and we keep it everywhere, in all points of the house, is that there is a very free-flowing relationship with the outdoors, not only that the exterior is present inside the house, but that at the same time the transition from the interior to the exterior spaces is very natural, paused and without great drama.
In some points, you can see that there are green plant elements inside the house, large windows, and that is basically what has been pursued throughout the project.
The main handicap we had was the somewhat unusual proportions of this plot, which was very elongated.
So the project had to resolve this issue and in the end, well, I think it was achieved by structuring the spaces, with this large hall at the entrance, which allows the entire building to be articulated without giving the impression of being in an elongated space, far from it, so I think that the initial handicap has been more than overcome with the project.
The aim was to create a significant entrance, at the level of the house itself, which is the reason for that staircase which is also, let's say, supported, or the idea is that it is leaning on a stone wall, and that stone wall is like the structure of the house and, at the same time, giving it the proportionality that was intended from the beginning.
The sculpture is located in a patio, in a backyard, but it is purposely placed in that point so that it serves as the entrance axis to the house.
The house starts from a central body, the vanishing point behind the large entrance hall is the sculpture. That sculpture, let's say, serves as a connection between the visitor's entrance to the house, and then later if you are inside the house, you can see it through the dining room itself, the kitchen itself, It's the attraction point from the entrance.
The northern volume, where the gym is, which is the slightly more significant volume due to its shape, has an important structure because it's an element that is completely overhung, so we had to insert a triangular structure, a metallic structure, and when the structure was already in place, the developer asked why couldn't it remain visible, and at the end that's what we did.
It was planned that it would be totally covered with stone and, in the end, you can see that there are some metallic elements that are part of the structure and it is something natural that came up along the way and I think that, finally, it has been interesting.
We have to acknowledge that are working with a large, contemporary villa which had many indications that it could become a very cold villa, due to its size and the type of architecture, so very warm materials have been used, especially travertine stone and wood.
They contribute to making it more welcoming and allow for it to be better integrated into the environment, also the theme of the plant elements that are distributed throughout the house, the relationship with the terraces and so on.
It has significant structural challenges.
For example, the porches. If you realize, they are large porches, without pillars, all overhanging. They create large spaces and well, on a structural level, it has been quite relevant, as I mentioned before about the back part of the gym, which is totally overhanging over the porch, as well as the south-facing porch, both on the ground floor and on the upper floor.
The idea that was intended is an open plan, to have no pillars, that the environment, as we saw from the beginning, comes inside the house itself, that there is a direct and flowing contact between the inside of the house and the outside.
It is important in this type of villa to take care of the details and that the details are at the same high standard as the type of house that we are working on.
Here, great care has been taken with the design of the ceilings, which is something unique, with the height of the skirting boards, higher than usual, and the format of the floor, which is made of natural stone, large format lever limestone.
The design of all the rooms; in the wardrobe, for example, the carpentry goes from floor to ceiling, higher than usual. Everything is done to be in line with the type of house that we want to build or, in this case, which has been built and based to some extent on market requirements.
The northern area, the gym, for me, is a fantastic part because it is a meeting point with the environment, which we talked about before, you can see all of La Concha, the space is ideal.
Then, as a prelude to the gym, there is a green element which is an olive tree that acts as a filter, to pause that contact with the outside and, at the same time, also serves as a focal point once you are in the hall and you look towards the north and you see how the outside becomes present inside the house. So I think that space is unique.
When we received the assignment, our client, the Vasari Group, gave us almost total freedom to do what we considered appropriate.
It is true that they always participate in everything to some extent, they collaborate with us, but the idea was basically to make a contemporary villa and maintain that relationship with the environment, that is, to make the environment present in every point of the house and I think that in the end this has been achieved.
Pia Arrieta, 21 Apr 2023 - Architect Series - Property
Related Articles

Introducing ‘The Architect Series by DM Properties’
1 min. read · Pia Arrieta