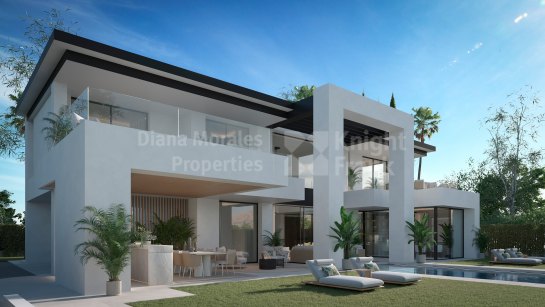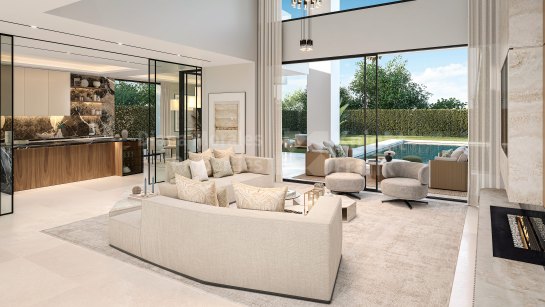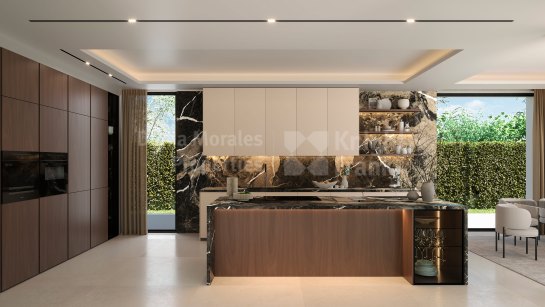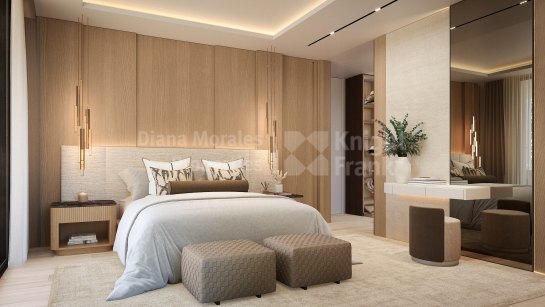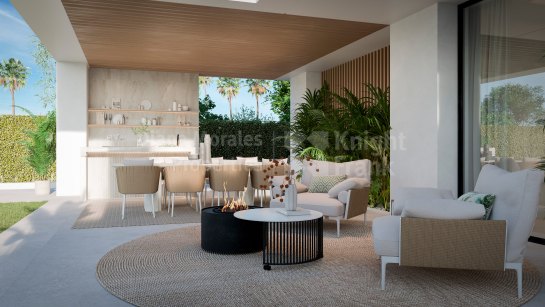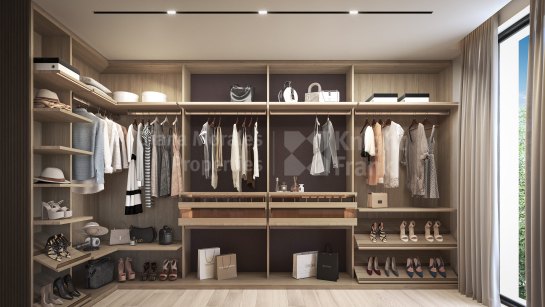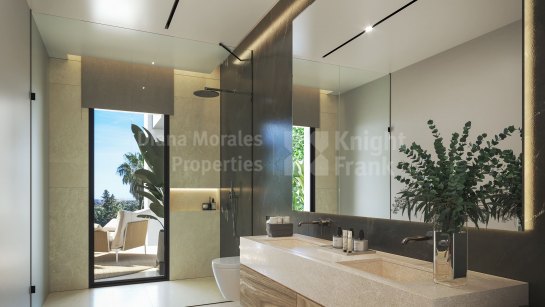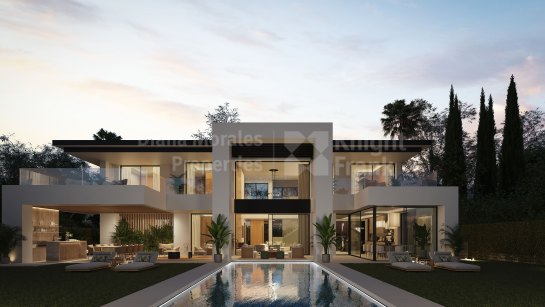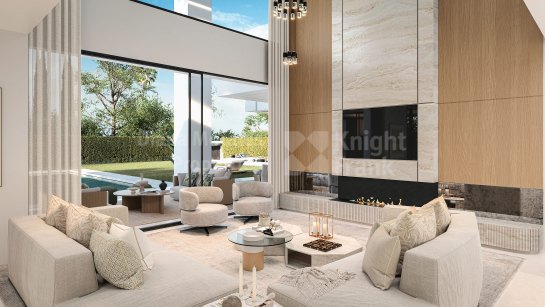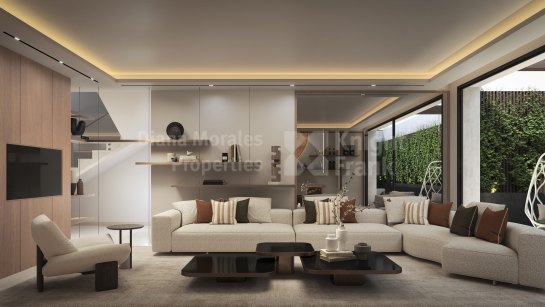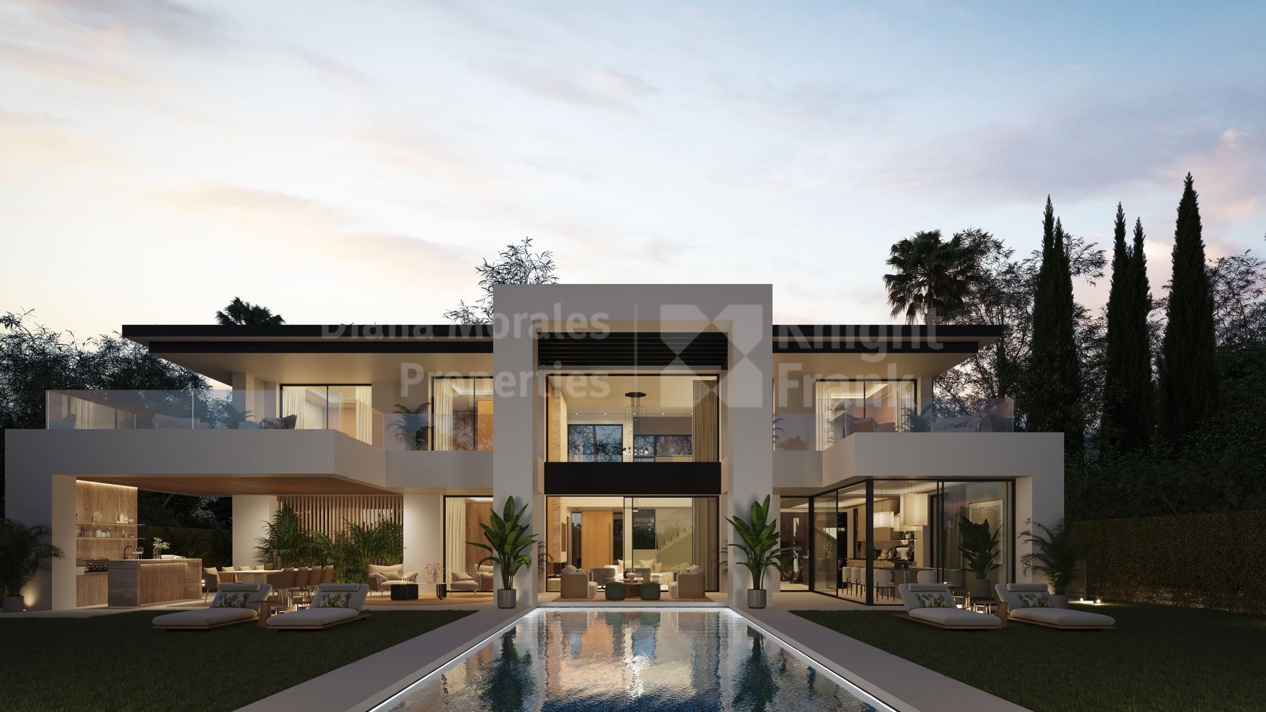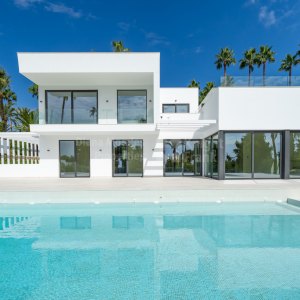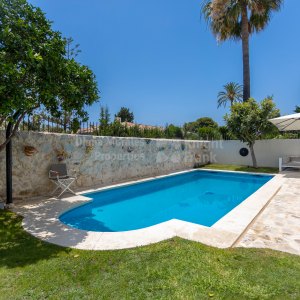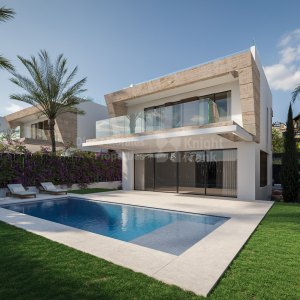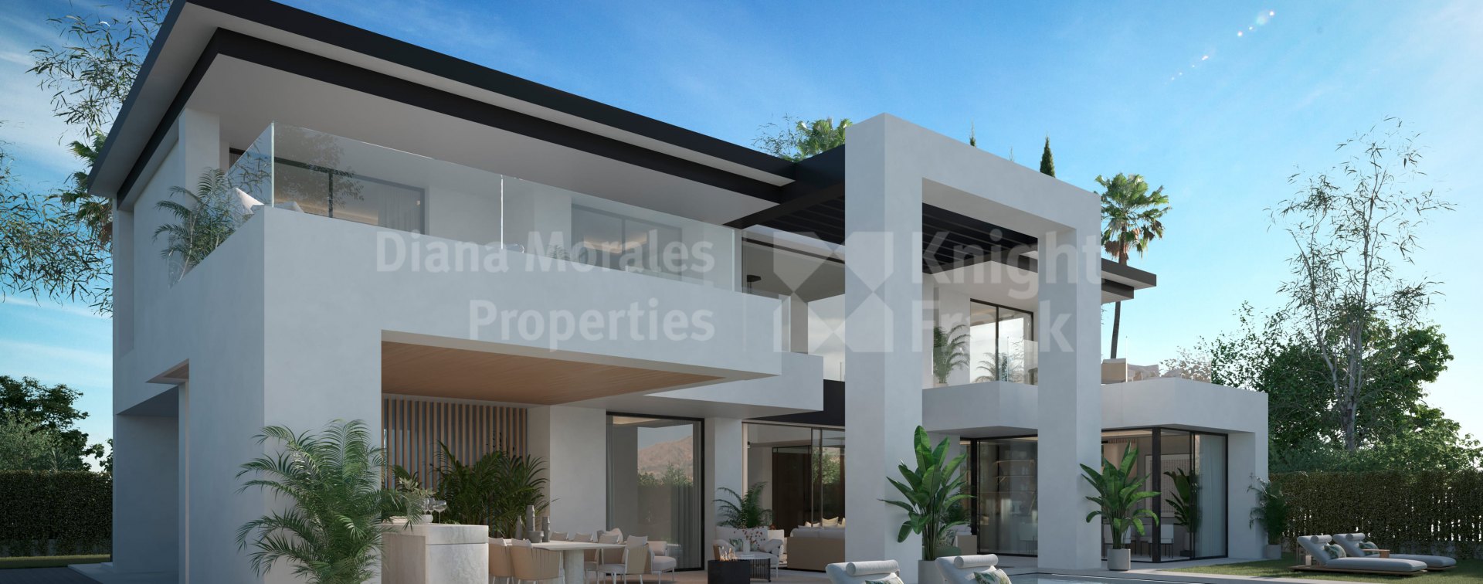
Bel Air, Four-bedroom villa with southwest orientaation in Bel-Air, East Estepona
- DMD1604-01
- 4 bedrooms
- 4 bathrooms
- 582 m2 built
- 986 m2 plot
Villa for sale in Bel Air, Estepona East
Villa within a private enclave of 15 exclusive villas, located in the prestigious Bel Air area of Estepona, part of the highly desirable “New Golden Mile.” Just 8 minutes from San Pedro de Alcántara, 12 minutes from Puerto Banús, and 25 minutes from Marbella centre, the setting offers a quiet yet well-connected base on the Costa del Sol.
Designed across two generous levels, the southwest-facing villa offers light-filled interiors with the option to add a basement and solarium, allowing owners to tailor the space to their lifestyle. From the upper floor, residents can enjoy panoramic views of the Mediterranean. Outside, the private gardens, terraces, and a sleek 56 m² rectangular pool create the perfect setting for relaxing or entertaining. A covered terrace area with pre-installation for a kitchen or bar extends the living space outdoors.
The villa is accessed via a 8,65sqm. entrance hall with a guest toilet, which leads to the 41,48sqm. living room, the 46,52 sqm. kichten -dining room. There is a 14,38sqm. bedroom with a private bathroom, which shares the terrace with the living area. Upstairs there are three bedrooms (19,35sqm. – 16,97sqm. – 16,13sqm.), each with private bathroom; the master bedroom with a private terrace, the additional bedrooms share a 26,25sqm. covered terrace).
The decoration and interior concept have been created by the prestigious Marbella design studio Aalto known for their refined and contemporary aesthetic. On the ground floor and in the basement (optional), large-format 90×90 cm porcelain tiles create a seamless look, also used in bathrooms with an anti-slip finish in the shower areas. Upstairs, the bedrooms feature floating wood flooring for added warmth and comfort.
Windows and sliding doors are framed with minimalist Technal aluminium carpentry or similar, with thermal break and double glazing using Guardiansun laminated glass for improved insulation and efficiency. The kitchen, designed by Kök Studio and furnished with premium Santos cabinetry, is fully equipped with Miele appliances, including a hob with integrated extractor, built-in fridge and freezer, multifunction oven, microwave, dishwasher, and washing machine, as well as a gourmet plate warmer.
Comfort and efficiency are at the heart of the villa, with ducted air conditioning and a heat pump system controlled independently by room, fully integrated into the home automation system. Underfloor heating extends across both main floors via aerothermal technology, with electric underfloor heating in all bathrooms.
The villa also includes a 37,12sqm. covered parking for two vehicles, with a charging point for electric cars. Upper floor terraces feature laminated glass railings to maximise views.
Just minutes from renowned destinations such as the Anantara Villa Padierna Palace Hotel & Golf Resort and the Mett Hotel & Beach Resort, the villas are surrounded by top-tier golf courses, beach clubs, restaurants, shops, and international schools—all within walking distance. With direct access to the A7, they are ideally placed for reaching Marbella, Puerto Banús, and Malaga Airport.
Completion date:
The completion and delivery of the house is expected within 18 months from the signing of the private purchase contract and commencement of works. 15 months are allotted for house construction and an additional 3 months for obtaining the LPO (First Occupation – Responsible Declaration).
Payment Terms:
I. Provisional deposit for the house: (5%, no VAT) : 144.500 €
II. Upon signing the Purchase Contract and obtaining the Building License: (25% + VAT): 722.500 € + VAT Note: VAT for Section I will also be paid at this stage.
III. 15 equal monthly payments during the construction: (50% + VAT): 1.445.000 € + VAT
IV. Upon issuance of the C.F.O by the Architechts: (10% + VAT) 289.000 € + VAT
V. Upon signing the Public Deed of Purchase: (10% + VAT): 289.000 € + VAT
Property Highlights
| Ref. | DMD1604-01 |
|---|---|
| Price | €2,195,000 |
| Bedrooms: | 4 |
| Bathrooms: | 4 |
| En suite Bathrooms: | 4 |
| Toilets: | 1 |
| Built: | 582 m2 |
| Plot: | 986 m2 |
| Pool: | Private |
| Garden: | Private |
| Garage: | Carport |
| EPC: |
- VILLA WITH SOUTHWEST ORIENTATION
- PRIVATE ENCLAVE OF 15 EXCLUSIVE VILLAS
- 25 MINUTES BY CAR FROM MARBELLA CENTRE
- ON A FLAT PLOT
- COVERED PARKING FOR TWO VEHICLES
- POSSIBILITY TO BUILD A BASEMENT OR A SOLARIUM, OR BOTH
- UNDERFLOOR HEATING THROUGHOUT
- OPTION
- AIR CONDITIONING
- FULLY EQUIPPED WITH MIELE APPLIANCES
- ELEVATOR WHETHER THE BASEMENT OR SOLARIUM OPTION HAS BEEN CHOSEN
- DECORATION AND INTERIOR CONCEPT DESIGNED BY STUDIO AALTO
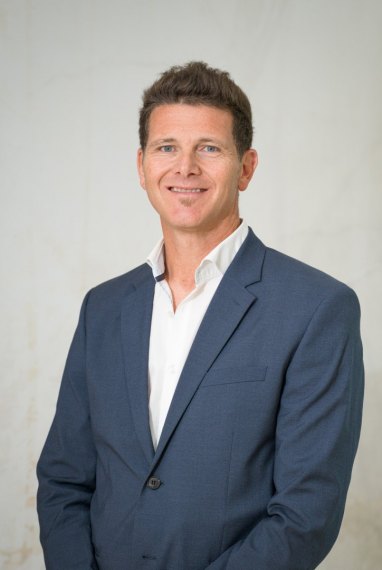
Mariano Beristain Managing Partner
Call now, ask via whatsapp or fill the contact form and we will get back to you asap.
More about the development
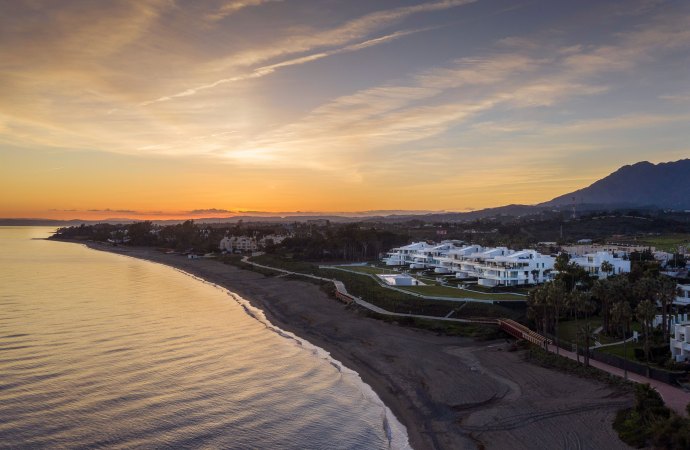
Estepona
Estepona, originally an agricultural and fishing village, only a few kilometers away from the Sierra Bermeja, it has 23 kilometers of coastline, an excellent Mediterranean climate and an average temperature of around 17°C. The municipality has an area of about 130 km². To the north are the municipalities of Jubrique and Júzcar, to the...

