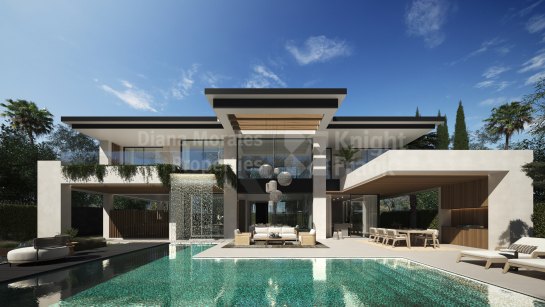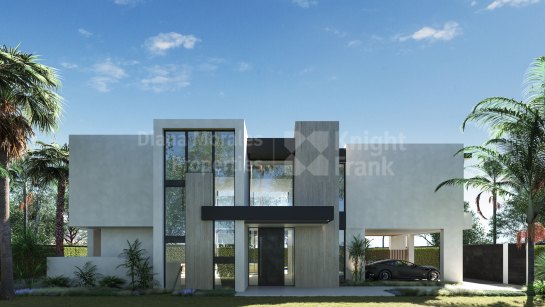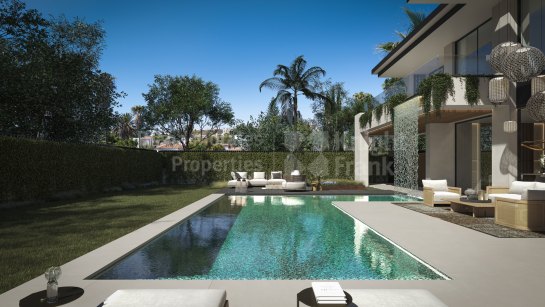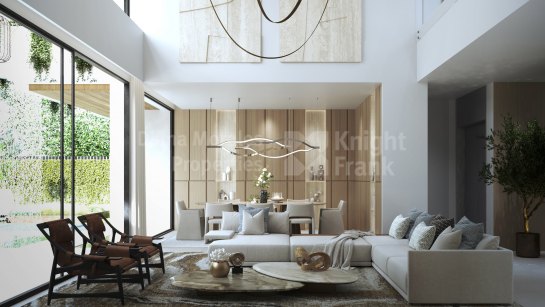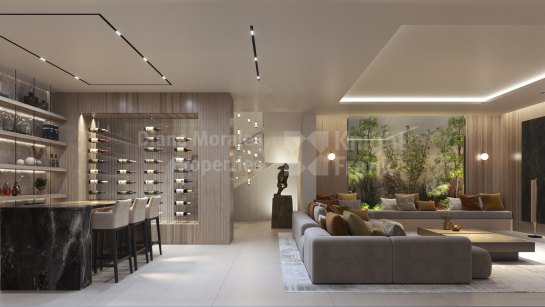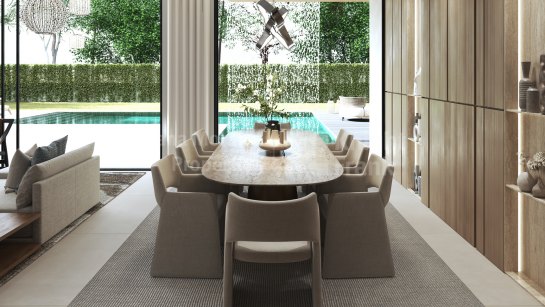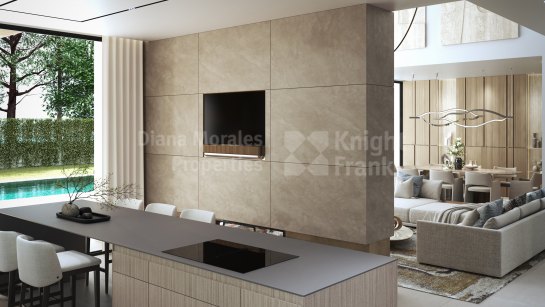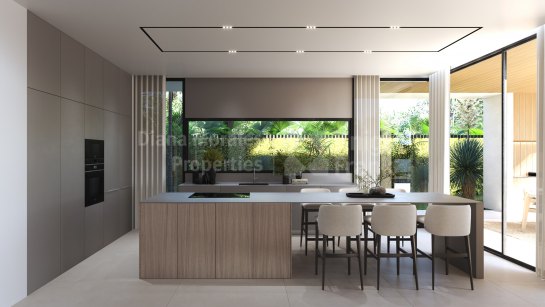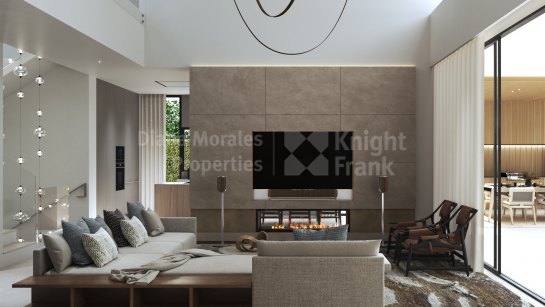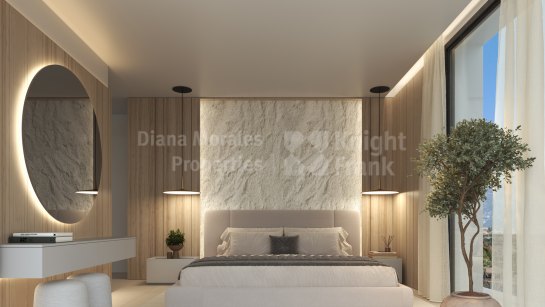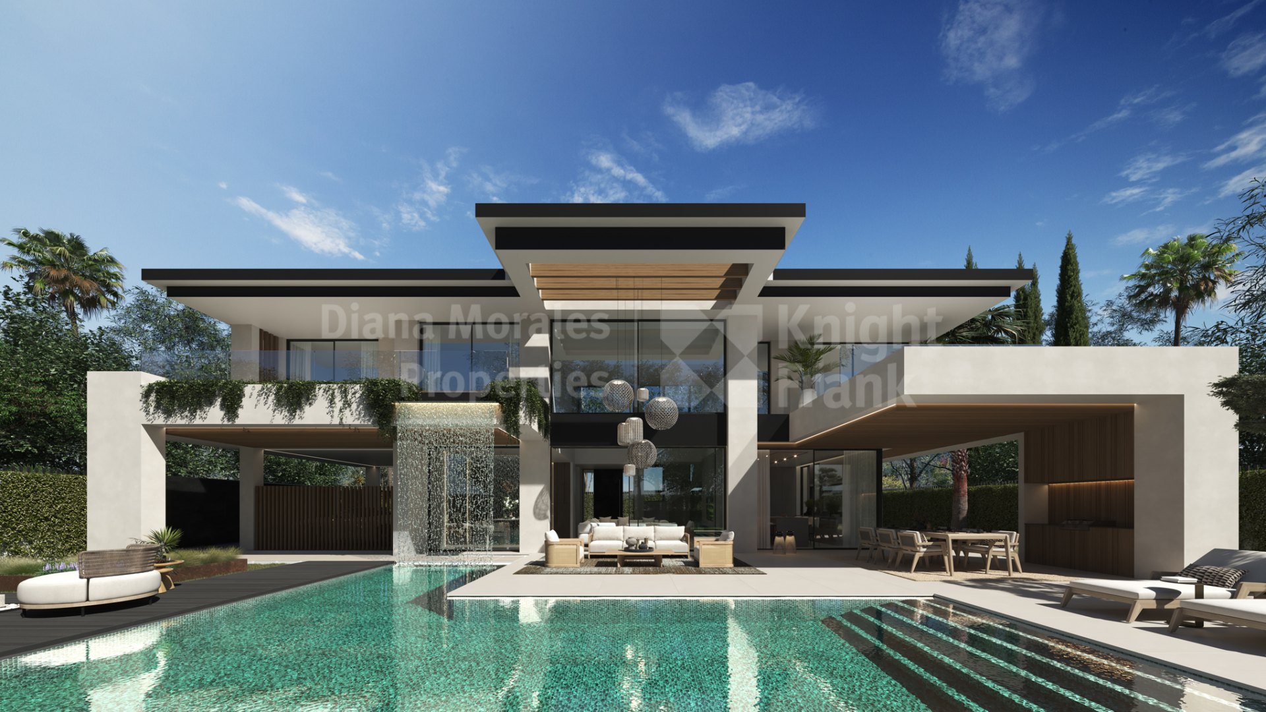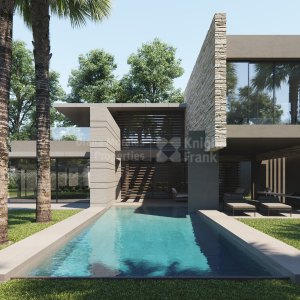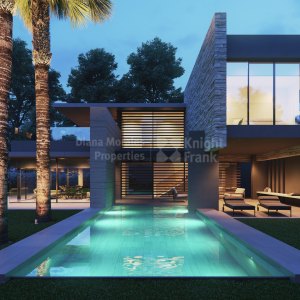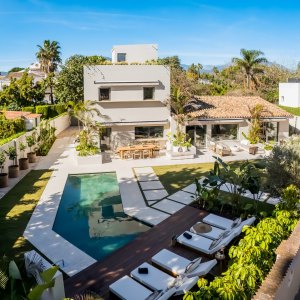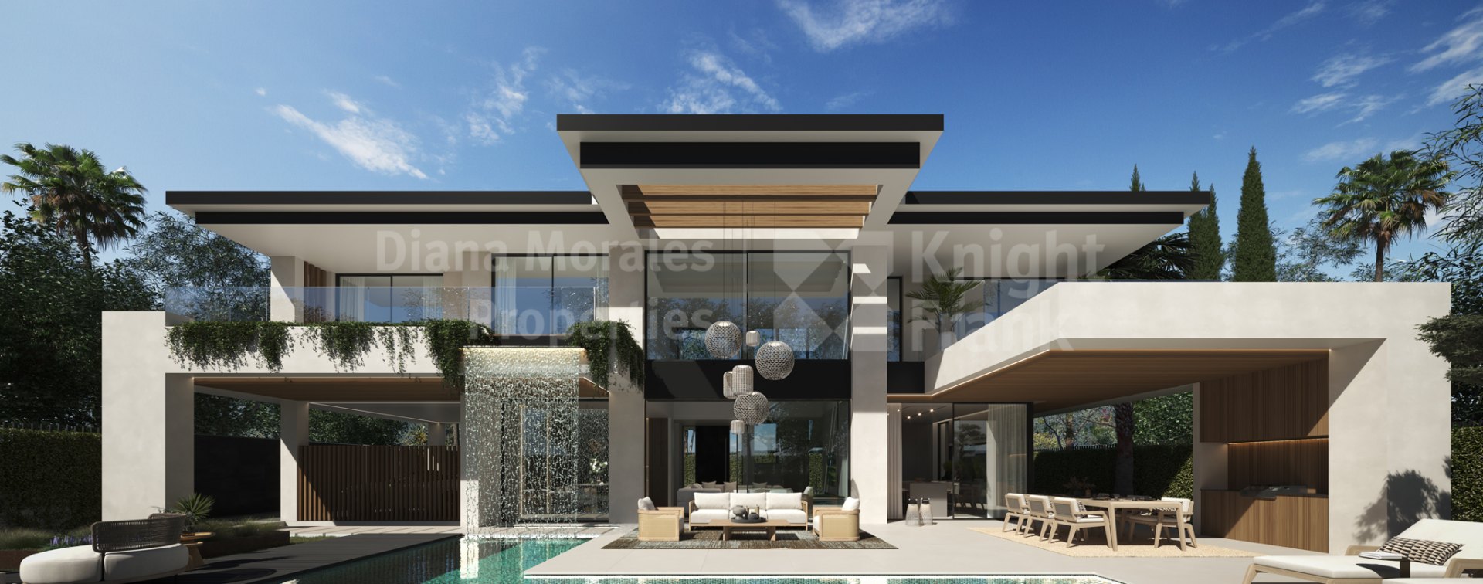
Cortijo Blanco, Exclusive four-bedroom villa just steps from the sea and Puerto Banús
- DMD1606-01
- 4 bedrooms
- 5 bathrooms
- 848 m2 built
- 1,004 m2 plot
Villa for sale in Cortijo Blanco, San Pedro de Alcantara
A villa within an exclusive development of just seven villas located in a gated community with 24-hour security, within walking distance of the beach and Puerto Banús. Ideally positioned, it lies only 11 km from Marbella, 2 km from San Pedro Alcántara, and 5 km from the Los Naranjos Golf Course.
The villa is accessed via an 11.20 sqm with a 2.65 sqm guest toilet, which leads to the 41.98 sqm living-dining room and the 27.40 sqm with exit to the covered terrace. Upstairs are the 21,13 sqm master bedroom with a private terrace and two additional bedrooms (15.88 sqm – 15.26 sqm), sharing a terrace. Each bedroom has a private bathroom. The basement houses a 72.42 sqm family room, a laundry, a storage, a facility room, a bathroom, and a bedroom suite. Possibility of building a 71.50 sqm solárium.
Designed by leading professionals, the villa showcases a refined blend of clean, contemporary lines and timeless elegance. The interior is defined by large-format porcelain flooring (120×120 cm), underfloor heating powered by an aerothermal system, and a home automation system by Illusion using Lutron technology to manage lighting, climate, and sound. Air conditioning is distributed through ducts, with independent zone control in each room thanks to Airzone integration.
The villa features spacious layouts, with a light-filled living and dining area centred around a double-sided fireplace. The kitchen, fitted with Bulthaup cabinetry and Siemens Studioline appliances, including an integrated fridge and freezer, a multifunction oven, induction hob with built-in extractor, and a Hansgrohe stainless steel tap, is designed for both everyday living and entertaining. Sound and image are elevated through a tailored collaboration with Bang & Olufsen, with integrated speakers and televisions placed throughout key spaces such as the living room, kitchen, master suite, bathroom, and outdoor areas. These are all controlled via the home automation system for a seamless sensory experience. Upstairs, the master bedroom includes a walk-in wardrobe and a beautifully finished en-suite bathroom featuring Cosmopolita Sand tiling and fittings by Fantini and Duravit. Option to build a private solarium with its own pool and barbecue area at an extra cost.
A private lift connects all levels, and the garage is equipped with an electric vehicle charging point. Outside, the landscaped garden features a pool of approximately 55m², designed in an L-shape to flow around the villa and reach the dining terrace. It includes two depths for swimming and lounging, a waterfall feature cascading from the upper terrace, and a pool bar area for relaxed outdoor living. The villa comes pre-installed with an advanced security system, including a programmable alarm with remote access, presence detectors in every room, and a siren system connected to an alarm receiving centre.
METHOD OF PAYMENT:
I. Provisional deposit of the property: (5%, excluding VAT) ……………………………………………………………199.500 €
II. On signing the Contract of Sale and Purchase, on obtaining the Building Licence: (25% + VAT) ……………………………………………………………………………………………………………………………………………………… 997.500 € + VAT
Note: In this act, the corresponding VAT of Section I will also be paid.
III. 15 monthly payments, equal, during the execution of the works:
(50% + VAT) ………………………………………………………………………………………………………………………………….1.995.000 € + VAT
IV. On issue of the C.F.O. by the D.F. of the works: (10% + VAT): …………………………………………………. 399,000 € + VAT
V. At the signing of the public deed of sale: (10% + VAT ): …………………………………………………………….. 399.000 € + VAT
Total: 3.990.000 € + VAT
OPTIONAL:
- Solarium Floor (total built area: 139,85 m2): 129.500 € + VAT
Property Highlights
| Ref. | DMD1606-01 |
|---|---|
| Price | €3,990,000 |
| Bedrooms: | 4 |
| Bathrooms: | 5 |
| Toilets: | 1 |
| Built: | 848 m2 |
| Plot: | 1,004 m2 |
| Pool: | Private |
| Garden: | Private |
| Garage: | Private |
| EPC: |
- GATED SEVEN VILLA DEVELOPMENT BETWEEN PUERTO BANUS AND SAN PEDRO
- 56,41 SQM PRIVATE SWIMMING POOL
- LIFT
- 515,48 SQM GARDEN
- ADVANCED ALARM SYSTEM WITH ROOM-BY-ROOM SENSORS
- BANG & OLUFSEN SOUND AND IMAGE SYSTEMS
- BULTHAUP CABINETRY AND SIEMENS APPLIANCES
- EV CHARGING POINT IN THE 34.06 SQM GARAGE

Mariano Beristain Managing Partner
Call now, ask via whatsapp or fill the contact form and we will get back to you asap.
More about the development
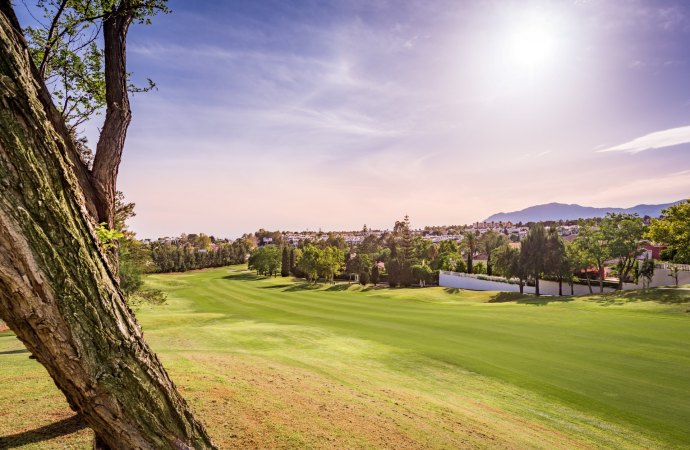
San Pedro de Alcántara
San Pedro Alcántara is a small town in the municipality of Marbella, between Puerto Banús and Estepona, in the province of Malaga. It is a thriving town with a truly international feel located 10,9 km west of Marbella. What began as a model agricultural colony has since grown into a lively little town west of...

